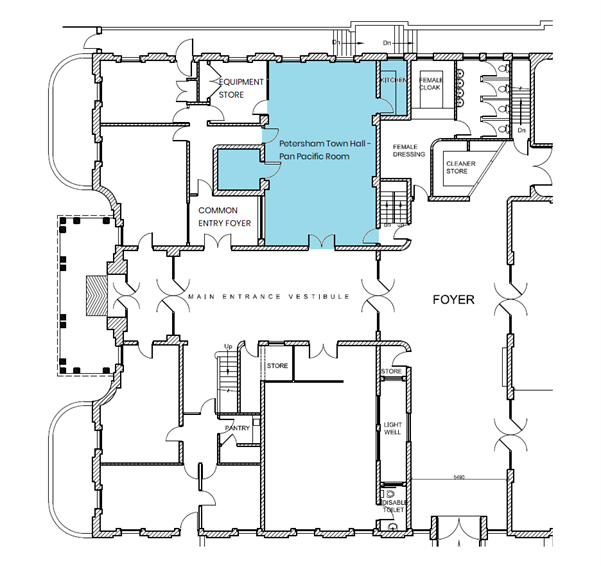Petersham Town Hall
Petersham Town Hall
Full of character and rich history, this art deco building was the backdrop for the flamboyant dancing scenes from Baz Luhrmann's 1992 film Strictly Ballroom. Opened in 1938 this heritage building still has wow factor. A large commercial kitchen, versatile space and stunning foyer make this the perfect venue for special events.
- Musical or theatrical performances
- Large dance groups or choirs
- Weddings, receptions, celebrations and parties
- Conferences, lectures and expos
Petersham Town Hall - Main Hall
Audiovisual equipment
- Basic audio mixer
- Basic lighting bar with manually adjustable parcan lights
- An audiovisual professional is recommended for large scale events
General facilities
- Commercial kitchen with fridge, gas stovetop, microwave and heated banquet cabinet
- Tables: 75 tables (1600 by 800 mm)
- Chairs: 415 chairs
Size and capacity
Capacity
- Standing room only (no seats): 550 persons
- Theatre-style seating: 400 persons
- Banquet style (seated at tables, allowing for dance floor): 250 persons
Bookable Hours
- This venue is bookable daily from 8am to 12 midnight, daily. Additional hour available for packdown until 1am on Saturday and Sunday only.
- Can be booked hourly, or full or half day.
Accessibility
- Ramp access
- Wheelchair accessible
- Accessible toilet available (opposite Main Hall next to kitchen annex)
Note: Stage and stage dressing rooms are not accessible
Bookings
Instant booking
Need to speak to one of our team members? Phone: (02) 9392-5923
Petersham Town Hall - Pan Pacific Room
Facilities
Audio
- Four powered speakers, two on stands as the main speakers and two to be placed on the floor to act as monitor speakers (speakers can interchange roles to change quantities of monitors / main speakers, pending artist needs)
- One 8ch analogue mixer, with in built FX, and capacity for varied usage, whilst still simplistic in operation.
- Industry standard microphone package including three vocal microphones, two instrument microphones and a DI box. Plus, cabling and stands to suit.
Lighting
- One four-in-one LED lighting bar plus tripod stand.
Staging
- Four 2m x 1m lightweight stage pieces, with non-slip textured finish, all with 300mm high legs, plus clamps and levellers, to create a maximum 4m x 2m stage, or can be used to create smaller risers as required.
Size and capacity
Bookable hours
Accessibility
- Ramp access
- Wheelchair accessible (via front main doors)
- Accessible toilet available (opposite Main Hall next to kitchen annex)

Bookings
Booking EOI form
Need to speak to one of our team members? Phone: (02) 9392-5923