Fencing
Why are fences important?
Fencing is one of the most important elements in the presentation of
your house and the character of the street. The design of your fence
should complement the style of your house. This can be achieved by
building your fence of materials and colours that relate to the
materials and design changes with different architectural periods and
styles.
If you are lucky enough to have early photographs of your house,
these might provide valuable clues for the original design of the fence
that was built for your house. A general guideline of the most common
types of fencing found in the area for different house styles is given
below.
| Style |
Fence type |
| Victorian Cottage |
Timber picket |
| Woven wire |
| Victorian Italianate |
Iron palisade |
| Victorian Gothic |
Iron palisade up to 1200mm high |
| Timber picket fence up to 900mm high |
| Woven wire |
| Federation |
Masonry pier and panel up to 1200mm high including a brick base up to 450mm high |
| Timber Picket (square topped)
|
| Solid masonry
|
| Inter-War
|
Brick pier and panel
|
| Solid masonry
|
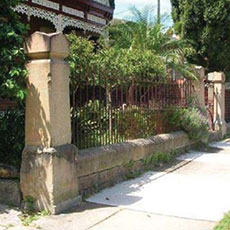 Iron Palisade
Iron Palisade
Palisade fences have panels of cast iron pickets with spiked or
shaped tops, connected by a horizontal rail and set into a sandstone or
rendered masonry base. Dressed sandstone posts are located at corners
and gateways and where necessary, intermediate posts are used.
Palisade fences are usually between 1200 and 1500mm high. On some larger sites, a palisade fence could be up to 1800mm high.
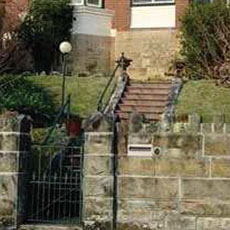 Retaining walls
Retaining walls
Retaining walls are used on steep sites, sometimes topped with a
metal palisade or picket fence. They are usually incorporated in to the
garden design. Typical materials are either sandstone or face brick.
Solid masonry fences are designed with panels of solid masonry up to
1,200mm (although usually lower) between slightly taller piers. The
materials are usually face brick or sandstone, depending on the
materials used in the design of the house. Solid masonry fences are
usually much lower for Inter-War and Post WWII housing with panels up to
450mm high.
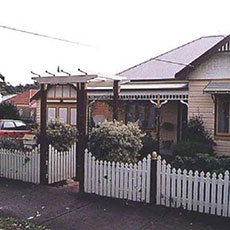 Timber picket fences
Timber picket fences
Timber picket fences are built with timber pickets fixed to
horizontal rails spanning between posts. The spacing of the pickets for
Victorian period fences are usually the same as the width of the picket.
Some Federation picket fences have closer spaces between the pickets.
The pickets for fences to Victorian houses usually have a shaped top.
Common shapes for pickets in Victorian fences include pointed, half
round, and acorn. Picket fences for Federation houses are more likely to
have square tops and chamfered edges. Posts for picket fences are often
shaped in a design that relates to the shape of the pickets. Federation
period houses might also have pickets combined with brick piers and low
brick panels. Gates for picket fences are made of either matching
pickets or might be framed with boarded timber panels. The height of
picket fences varies with most being between 900 and 1200mm high,
usually depending on the length of the street boundary.
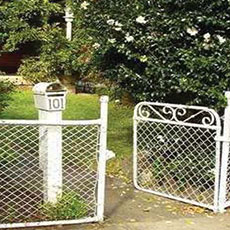 Woven Wire
Woven Wire
Variations of woven wire fencing were used in most periods. Wire mesh
was fixed to a simple frame of post and rails to provide a simple
fence. Earlier examples are rare and often have the wire finished in
decorative loops at the top. Later examples use chain wire with timber
framing. Privacy was usually achieved by planting a hedge behind the
wire mesh. Woven wire fences are rarely more than 900mm high.
Post and Rail
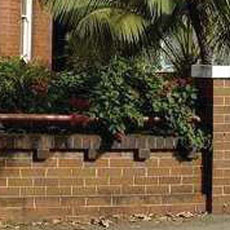
Characterised by timber or metal tubing generally consisting of top,
intermediate and/or bottom rails between regularly spaced posts. Common
in houses from the beginning of the 20th Century up to the end of WWII.
Painting and rendering
Painting and rendering to the detriment of bricks
The Inner West local government area is fortunate to contain a large
number of older buildings which play a role in defining the area’s
character and identity. Many of these buildings retain much of their
original architectural finishes and detailing. It is important that the
original features of these buildings are retained wherever possible, as
they represent elements of their historic and aesthetic significance.
These details help to tell a story about the evolution of building
technologies and design ideals over time and contribute to our shared
history. For example, exposed brick facades are a key characteristic of
many Federation (c.1890-1915) buildings made possible through
technological change. During the Federation period an innovation in the
brick making process allowed for the production of hard burnt dry
pressed bricks of an even colour range. Previously, bricks had often
been rendered to hide their uneven colour and irregular sizing. As a
result, external brick were kept exposed and began to play an integral
role in the design and aesthetic qualities of these buildings.
Exposed face brick and sandstone facades and fences continue to
contribute to the character and heritage significance of many buildings
within the local government area. Painting or rendering these surfaces
may seem like a simple change, but it can seriously undermine the
heritage value of a property. It may also lead to additional maintenance
issues as covering these materials inhibits their ability to
respond to environmental factors. Once bricks and sandstone are painted
or rendered, it is almost impossible to return them to their natural
state without some irreversible and permanent damage.
Decorative face brickwork on facade of inter-war residential flat building.
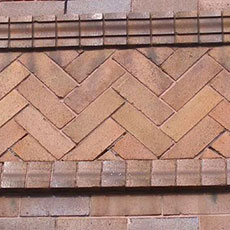
Render being removed off a building’s original sandstone facade.
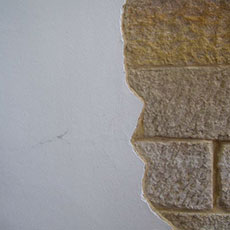
Attempts made to remove paint from an original face brick facade
through sandblasting. Note that traces of the paint are still visible.
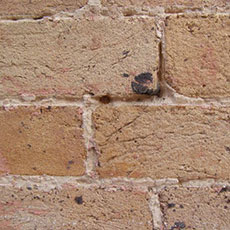
Seeking rituals in strange places
Seeking rituals in strange places (PDF 2.4MB)
Seeking rituals in strange places (DOCX 5.8MB)
Period house styles
Ashfield was first established in the Victorian period, when the gold rushes were stimulating new prosperity and great population growth in Australia. The building of the railway from Sydney to Parramatta, which included Ashfield station, was the stimulus for the first important wave of settlement. Most of the early houses in Ashfield displayed what has become known as the Victorian Georgian style — they were built in much the same manner as the simple houses of Georgian Britain. Only a handful of such houses remain. Some dwellings
were made a little more decorative, with details such as those seen during Britain’s Regency period. As the suburb grew, the cast-iron “lace” filigree satisfied the desire for more ornamentations. Many variations of this widespread style could be seen.
As Australia moved towards federation, more varied styles appeared, some of them illustrating the wish for more dramatic, less formal designs. These Federation styles, showing the influence of America as well as Britain, also employed the better materials, like excellent
brick and terra cotta tiles. And machine production that could lathe- tum and fret-saw timber in elaborate patterns. The Queen Anne and Arts-and-Crafts styles typify this phase of residential architecture.
The Inter-War period was probably Ashfield’s most prolific for home building. One great influence was the bungalow form that originated in California and spread throughout Australia. With its wide roofs and ample verandahs it suited the local climate better than many other forms. New materials such as concrete now supplemented older materials like corrugated iron.
Below are descriptive illustrations of house facades showing just a few of the main styles of architecture that can be seen in the houses of Ashfield. They form a part of the urban tapestry of the suburb — its heritage.
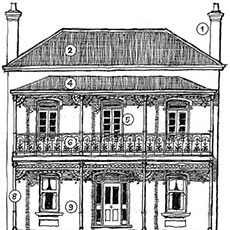 Victorian Filigree
Victorian Filigree
This style appeared in single houses in semi- detached pairs and terrace rows, either single- storeyed or two-storeyed. Its name comes
from the use of cast-iron ‘lace’ or filigree decoration.
1. Chimney with moulded top
2. State or corrugated metal roof
3. There may be a parapet instead of eaves
4. Balcony roof has a skillion or bullose profile
5. French doors to balcony
6. Cast iron filigree. There may be a simi- lar ‘lace’ ensemble on the ground floor.
7. Fire walls. Where there are no firewalls the balcony may be cantilevered or supported on posts.
8. Stucco facade
Note: The ground floor fenestration is usually asymmetrical, the upper storey is symmetrical.
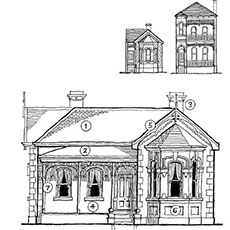 Victorian Italianate
Victorian Italianate
This style employed vaguely Italian Classical details such as quoining (embellished wall corners ) and the colonnaded ‘loggia’ (what we call the verandah). It is always asymmetrical in form and generally free-standing. The style began with large houses suchs
‘Glentworth’ (the Convent of the Good Shepherd) in Victoria Street, and was adapted to much humbler dwellings. Some variants include a single-fronted and two storeyed types.
1. Fairly steep hipped roof of slates or corrugated metal
2. Skillion or bull nosed verandah roof
3. Chimney with moulded top
4. Stucco facade walling
5. Gable-fronted side wing, usually withdecorated barge boards
6. Facetted bay with double-hung window sashes. The window heads were often stilted arched.
7. Verandah usually decorated with castiron filigree
8. Pseudo-tower motif
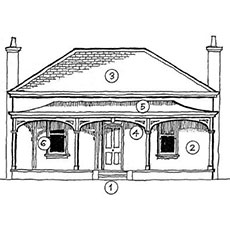 Victorian Regency
Victorian Regency
So-called because of the carry-over of Regency detailing into the Victorian period. Houses of this style always have symmetrical facades and simple decoration.
1. Symmetrical facade
2. Brick walling with painted stucco finish.Many early houses of this style had stone walls
3. Hipped roof of medium pitch, covered in slates or corrugated metal. Many were originally shingled.
4. Verandah typically with three bays, with timber posts and simple curvilinear valences
5. Verandah roof usually corrugated metal, often curved profile
6. Double-hung sash or casement windows or sometimes French doors. Openings sometimes had moulded architraves
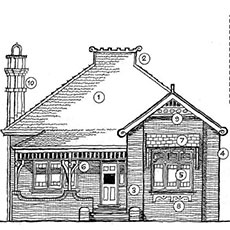 Federation Queen Anne
Federation Queen Anne
The asymmetrical form continued into the Federation period and beyond. Houses were almost always single-storeyed and featured face brick and wither slate or terracotta roofs.The cast iron embellishment of earlier times gave way to machine-cut timber decoration.
1.Fairly steep hipped roof of slates or tiles, often with crested ridges and terminals. Rafter feet often exposed.
2.Some houses have a gablet ventilator
3. Face brickwork, usually tuck– pointed
4.Gabled wing at one side of the house.Sometimes the gable projects so far as to require supporting brackets
5.Projecting bay with casement windows
6. Decorative timber posts, brackets and frieze
7.Bracketed window hood
8.Decorative apron below window sill
9.Timber gable screen
10. Brick chimney with terracotta pots
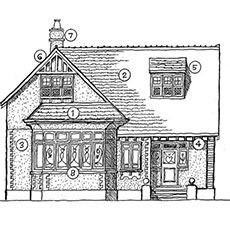 The Arts and Crafts Style
The Arts and Crafts Style
Houses of this style were built in the federation and Inter-War periods and, as the name implies, usually employed finely crated finishes and details in timber or roughcast rendering and in features such as leadlights. Massing is asymmetrical or picturesque.
1. Asymmetrical facade arrangement, often incorporating a window bay
2. Conspicuous roofs of terracotta tiles
3. Walling usually displays face brick- work and roughcast render. Corners may be emphasized by ‘quoining’
4. Rafter feet usually exposed. Eaves are often emphasised with timber decoration
5. Attic spaces often have a skillion dormer
6. Gable screen or infill
7.Chimney with roughcast detailing and terracotta pots
8. Windows usually have a casement sashes with leaded glass, often with Art Nouveau motifs
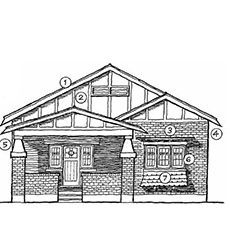 California Bungalow
California Bungalow
As the name implies, this style originated in America. In the Inter-War period it became one of the most common Australian housing styles. The asymmetrical form emphasised the increasing informality of domestic life at this time.
1. Comparatively low-pitched gable ensemble. Roofs may be shingles, tiles or corrugated metal
2. Panelled gable infill, usually with ventilator
3. Face brick walling in stretcher bond, indicating cavity-wall construction. Many houses have roughcast render as well
4. Taper-cut or spiky barge boards.Rafter feet are also often exposed. Eaves overhangs are often wide
5. Tapered pylons or colonettes supporting verandah beam
6. Project in window with hood and casement windows. Windows are often glazed with leadlighting
7. Main window often has a shingled skirt below the sill
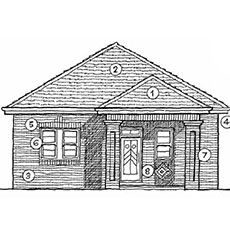 Sydney Bungalow
Sydney Bungalow
This house form became widespread, particularly in Sydney, in the late Inter-War years and continued to be built after World War II. It was uncomplicated in massing and often incorporated Art Deco motifs typical of the time. Straw-coloured or cream brickwork was popular.
1. Facade usually asymmetrical but sometimes symmetrical
2. Medium pitched roof usually of terracotta tiles
3. Cavity brickwork in stretcher bond, often with raked bed joints
4. Boxed eaves
5. Soldier-course brick lintels
6. Double-hung windows, often with horizontal glazing bars
7. Brick piers, often with recesses or fins and corbelled caps
8. Art Deco details such as geometric brick patterning and leadlight designs
Local History Picture Library
Browse through photographs of the former Ashfield Council area in our online local history picture library.